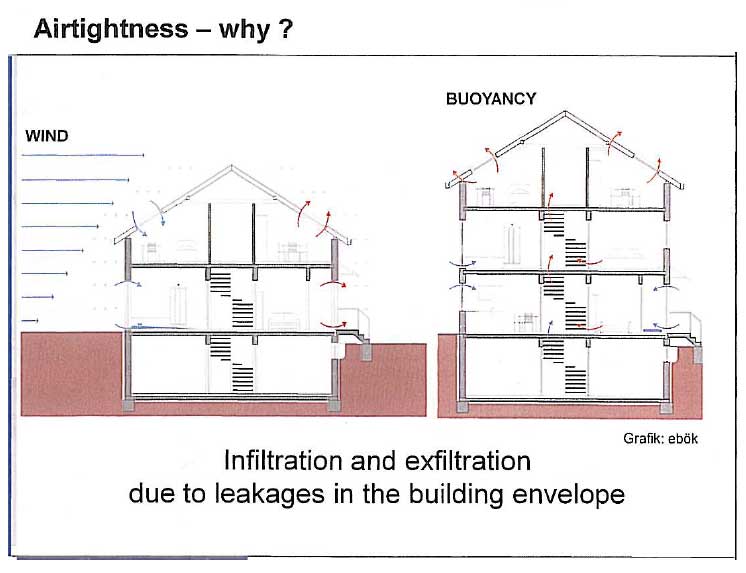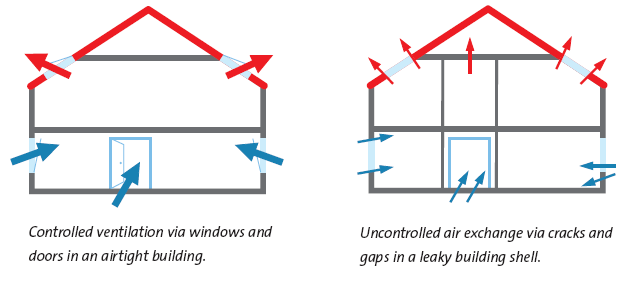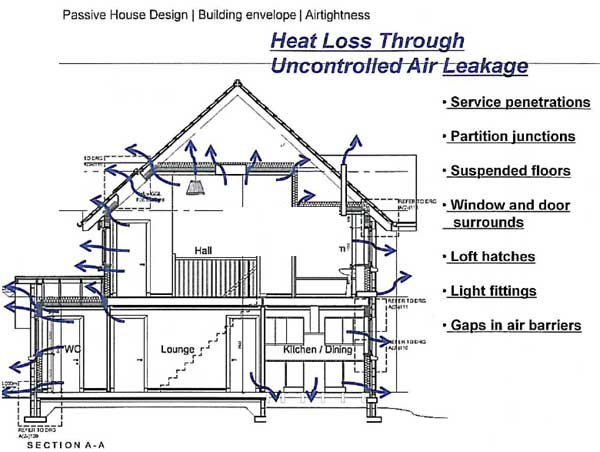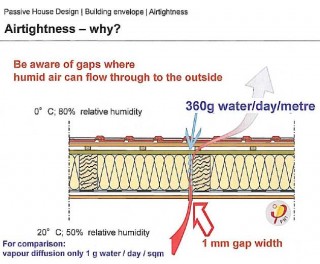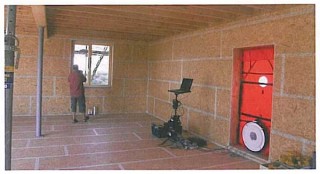Air Tightness Testing
What is Air Tightness Testing or Permeability Testing?
It is the testing of the uncontrolled flow or leakage of air through the envelope cavities created by structural damage, poor workmanship, weather, design or deterioration of materials.
Why choose Declan Noonan & Associates for your Air Tightness Testing?
Our experienced air tightness assessors can guide you smoothly through the process. We operate nationwide and can carry out the assessment of your property at a time that is convenient for you.
We are reliable and perform each test in accordance with the latest standards and using the most up-to-date technology. We can advise you on the results and how to improve the air tightness of your home. A good air tightness test result will improve your BER rating and reduce your home heating bill. As Declan Noonan & Associates are also BER assessors we can adivse you when we are in your home on what improvements can be made in order to improve your BER rating.
What is air leakage?
Air leakage is the uncontrolled flow of air through gaps and cracks in the fabric of a building (sometimes referred to as infiltration or draughts). This is not to be confused with ventilation, which is the controlled flow of air into and out of the building through purpose built ventilators that is required for the comfort and safety of the occupants from cold draughts. The increasing need for higher energy efficiency in the buildings and the need in future to demonstrate compliance with more stringent Building Regulations targets means that air tightness has become a major performance issue. The aim should be to ‘Build tight – ventilate right’. Taking this approach means that buildings cannot be too airtight, however it is essential to ensure appropriate ventilation rates are achieved through purpose built ventilation openings.
Why is air tightness important?
Only when the construction of a building is airtight can warm air be retained within the building and cold air be kept outside. Preventing unpleasant draughts means greater living comfort and increased energy efficiency, which in turn leads to lower heating costs. Air tightness also protects the building fabric against damage, helping to maintain its appearance and extending the building’s life.
Airtightness in Buildings
The Reason for Airtightness
We know that heating can be responsible for the majority of energy use in a building. We also know that heat losses through the building fabric can include both thermal losses (through the conduction of heat through the building fabric) and losses through ex-filtration (i.e. warm air leaving the building through ventilation and cracks in the façade). We will focus on how we can minimise losses through exfiltration by ensuring that the building façade is “airtight”.
Air can leave a building through a variety of paths. These paths can include porous building materials (e.g. blockwork and pointing), unsealed surface penetrations and ventilation ducts. We must therefore make the distinction between controlled air paths (i.e. ventilation paths) and uncontrolled air paths (e.g. air escaping through unsealed surface penetrations). Specifications of ventilation systems usually allow ex-filtration heat losses through controlled ventilation paths to be estimated with reasonable accuracy. We can also make assumptions about how airtight the building fabric is and then estimate heat losses through these uncontrolled ventilation paths too. But what implication does this have for designing and building low-energy buildings?
Low energy buildings require a façade with low U-values and often incorporate heat recovery within the building’s ventilation system. If a building has an efficient ventilation system and a façade with low U-values it will certainly use heat more effectively, but if airtightness is not taken into account, significant energy losses will be unaccounted for. Mechanical ventilation heat recovery (MVHR) for example, would be illogical if the building is not sufficiently airtight.
Air Infiltration and Airtightness
It is important at this stage to consider in more detail the difference between air infiltration and airtightness. These differences are best highlighted by looking at the factors on which figures airtightness and air infiltration are dependent.
Measures of air tightness are based on measurements of the building structure. If no changes are made to the structure and measurements are carried out correctly, the air tightness test results should produce the same result every time. Air infiltration on the other hand, is not constant because it depends on a variety of factors including:
• Wind direction
• Building orientation
• Ventilation strategy (e.g. mechanical or passive)
• Internal to external temperatures
• Occupant behaviour
Why Airtightness is so Important?
When designing a low energy building, careful consideration of the building’s airtightness is essential. The proportion of energy lost through uncontrolled infiltration increases as we reduce the target energy use, andlosses through the building fabric can make up a significant proportion of this.
The lower the target energy use, the more important airtightness becomes. PassivHaus buildings must achieve an airtightness of 0.6 Air Changes per Hour (ACH) and it has been calculated that this results in an average air infiltration of 0.042 ACH. This will lead to infiltration heat losses of approximately 3 kWh/m2 per annum which is some 20 % of the maximum energy use of a PassivHaus.
NHBC have looked at the airtightness of 1293 new dwellings that were built to conform to Approved
Document L1A (2006) and found that their mean airtightness was 6 m3/h/m2@50 Pa (Q50). This is the first time that more than 95 % of buildings tested have exceeded 10 m3/h/m2@50 Pa2. However, in a house with an airtightness of 6 m3/h/m2@50 Pa (equivalent to approximately 4.2 ACH3), heat energy lost through infiltration will greatly exceed the total energy use of a PassivHaus (15 kWh/m2). Therefore, if we are to deliver true low energy building we need to be able to consistently deliver levels of airtightness that are far in excess of what has been achieved so far.
The Test Procedure
Because airtightness is so critical to energy use, it is imperative that airtightness tests are conducted correctly. If an element is sealed when it shouldn’t be, this will lead to an incorrect result which could be disastrous to the energy efficiency of the building. An accurate airtightness test is a crucial diagnostic tool for achieving an energy efficient building. Once the building has been correctly sealed, the airtightness test can then be conducted. The test procedure is conducted by introducing a “blower door” into one of the external door frames (figure 2)
When all the required building elements are sealed, the test is then undertaken. The blower-door is used to either pressurise (blow in air) or depressurise (suck out air) the building with the aim of measuring the fan speed required to maintain a pressure difference between indoors and outdoors.
Airtightness test results should be accurate and repeatable, after all, an accurate test result has important implications on the energy efficiency of the building.
Contact Declan Noonan & Associates for information on Air Tightness Testing.
