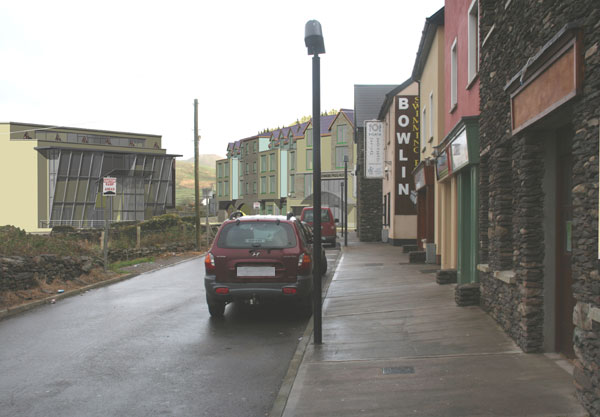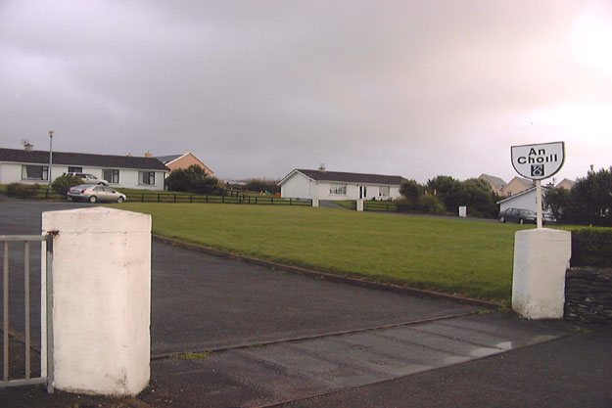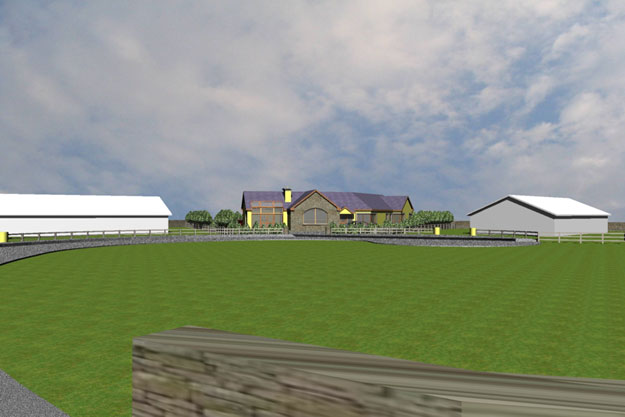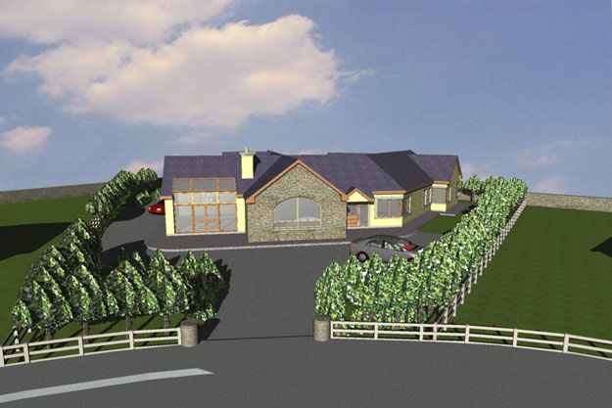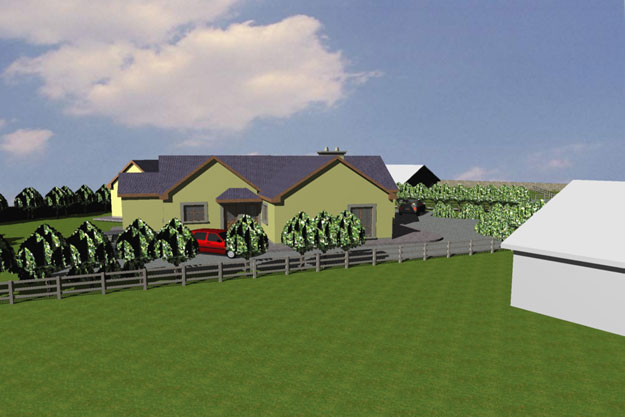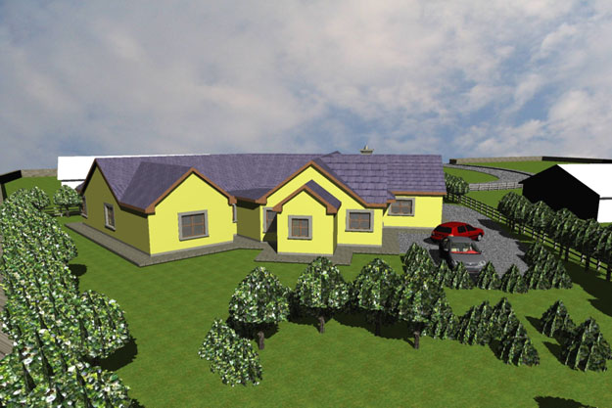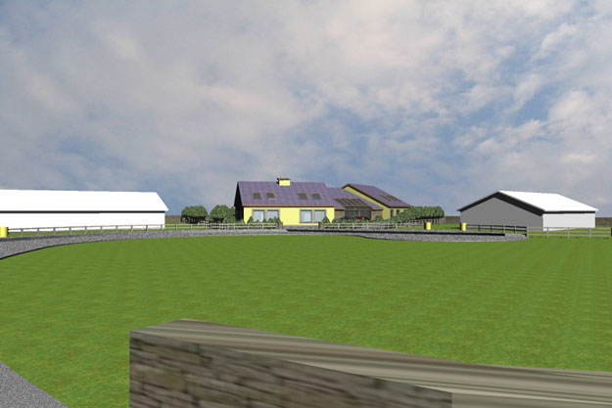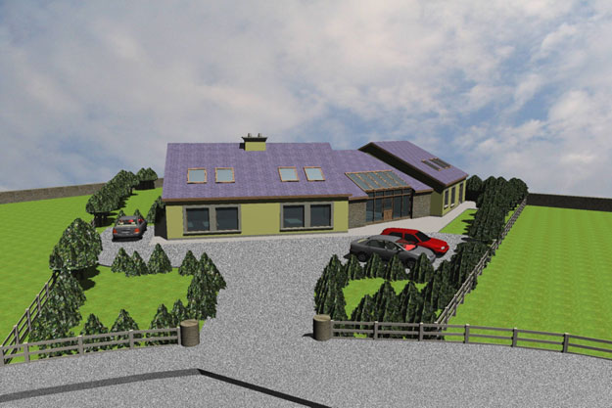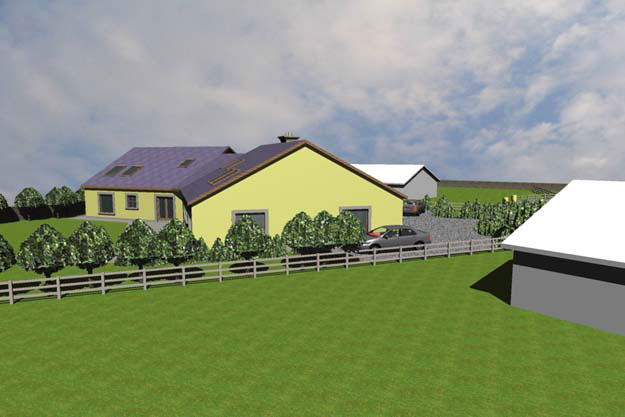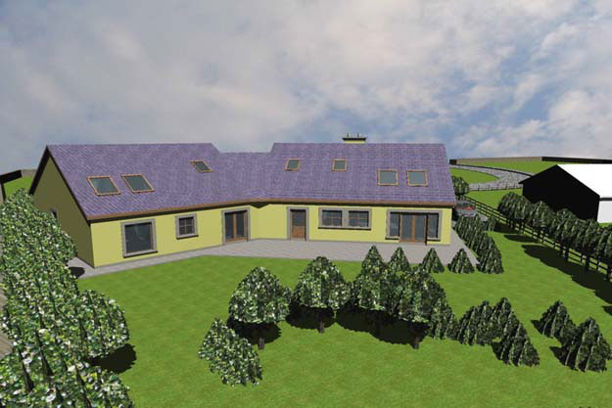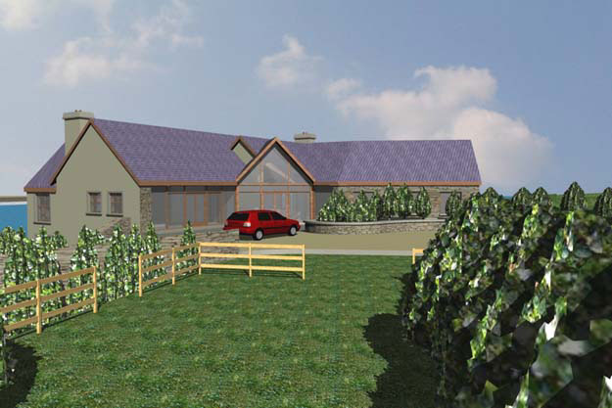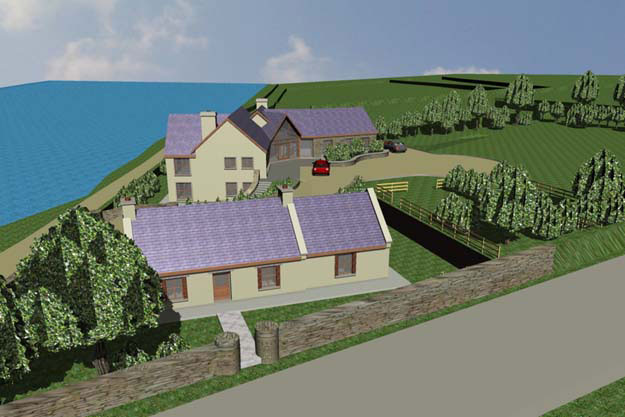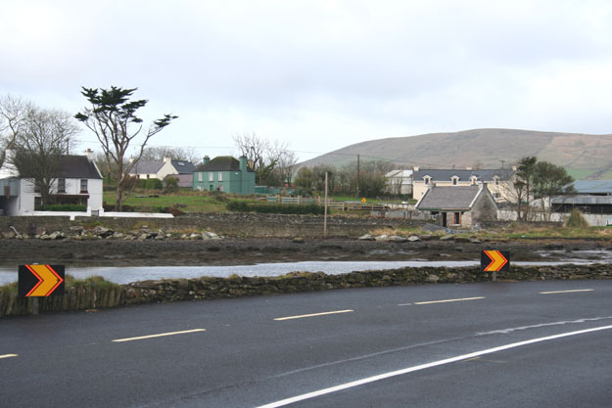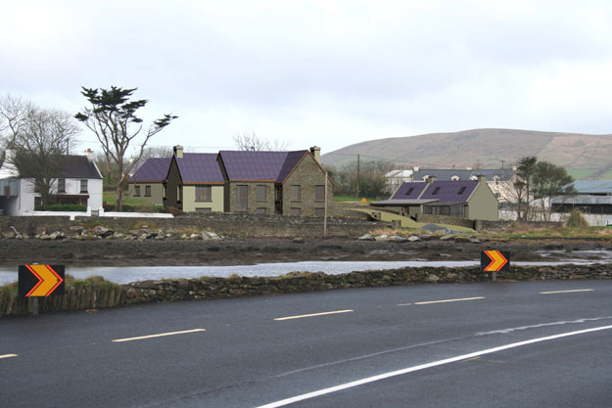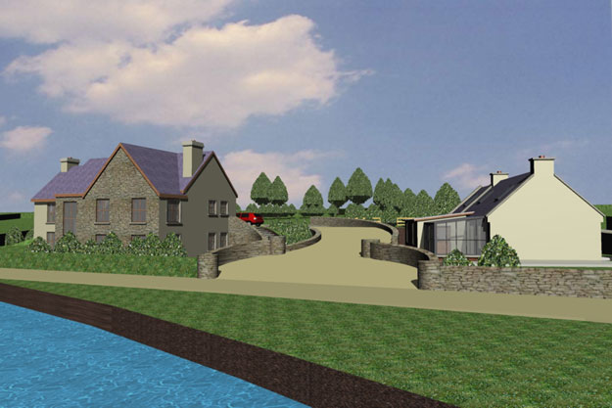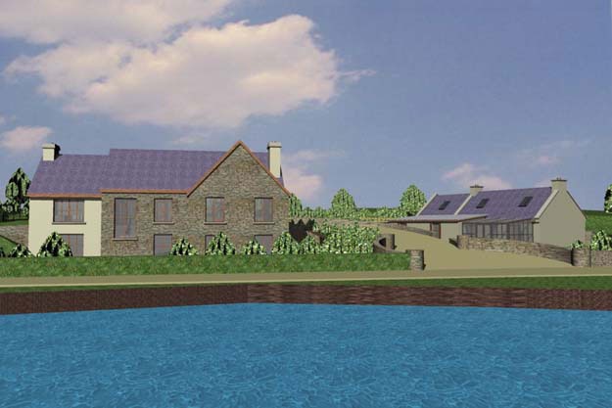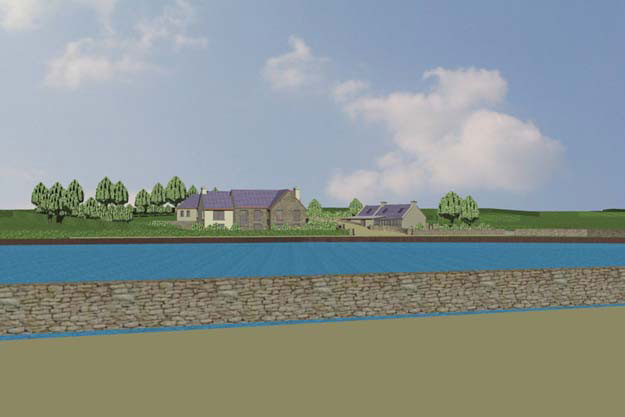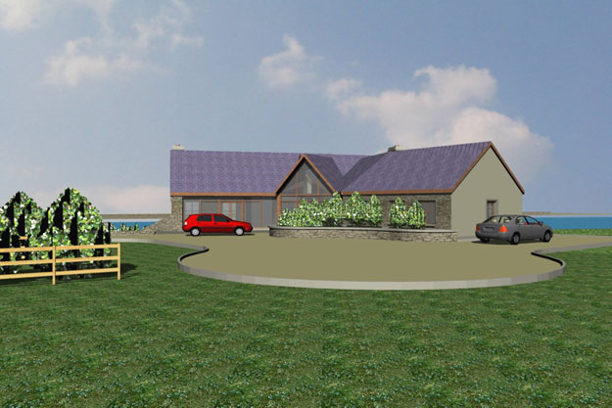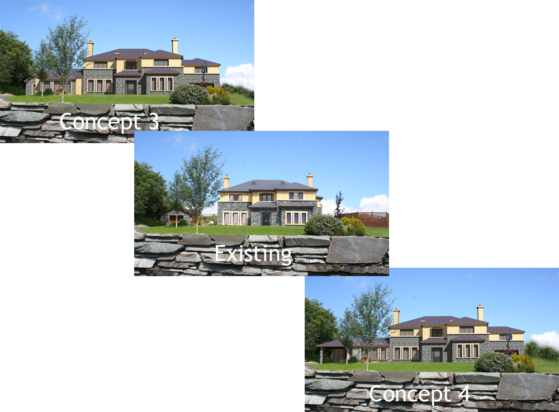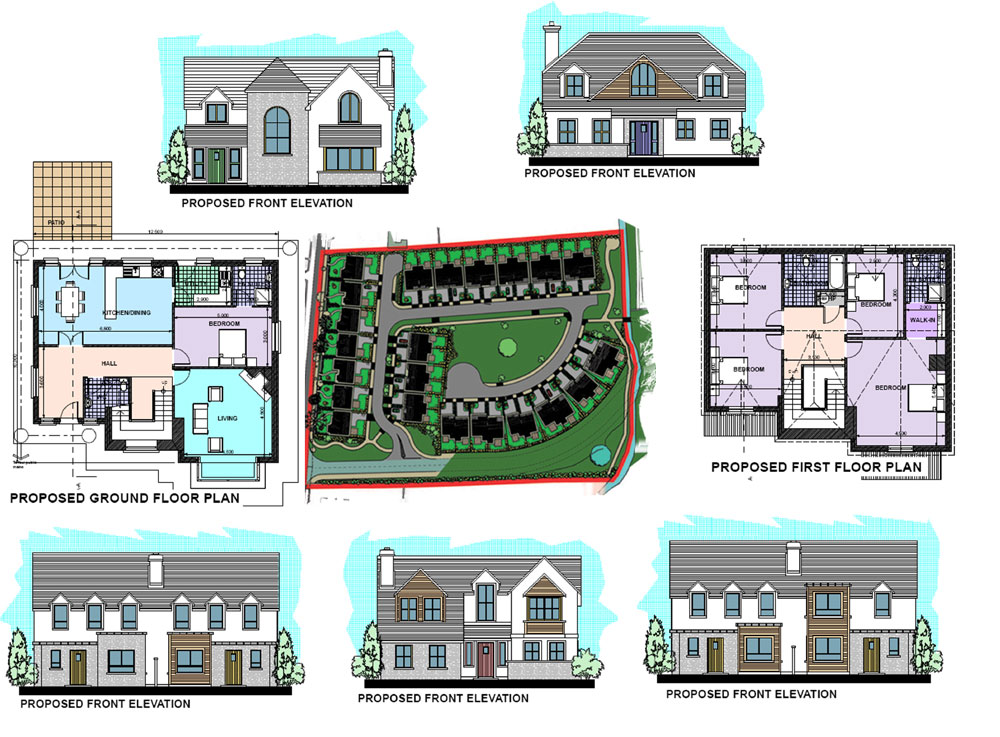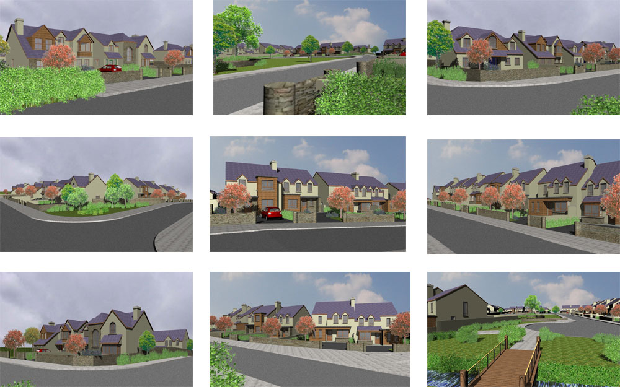3d Architectural Visualisations
When designing a new project, be it a home, an extension or a new commercial unit, it can sometimes be difficult to envisage how the building will fit into place with the surrounding landscape. Interpreting 2D architectural drawings can be difficult for the untrained or inexperienced eye.
Using the latest technology we produce beautiful renders, photorealistic images of any proposed building exterior or interior. This makes it much easier to foresee any problems that may occur.
Architectural visualisation, or more specifically 3D architectural illustration refers to the process of converting an architect design plan into a 3D structure, before any construction activity begins on the real ground. An architectural visualisation integrates all dimensions and building textures to virtually produce a 3D design visualisation of how the building would appear after construction. 3D architectural visualisation is a computer generated image (CGI), which is rendered through 3D design software. 3D architectural visualisation provides opportunity to preview the project long before the real construction begins on ground.
The impact and utility of 3D architectural visualisation is undeniable. Architectural visualisation facilitates while bidding for contracts, while working on the projects, or while informing the clients about progress of the construction. The various benefits of architectural visualization range from aiding in obtaining planning permission from the local authority, to making design decisions before the construction begins, to helping you sell your property off plans.
What is a walk through?
Walk-through visualisations or walk-through animation (also called fly-by animation) is a term used in architectural visualisation, when you can explore an architectural environment. It allows you to tour your property virtually. We take your property and build it virtually to scale, with the right proportions. We can add as much detail as you can provide us with about the finishing touches. You can then walk through your home or work space and see it finished before it has even started?
Example of a 3d walk through of a completed house in Killorglin, Co. Kerry by Declan Noonan & Associates.
What is a photomontage?
The main objective of a photomontage is to give our clients an accurate and true representation of what a proposed development will look like when completed. Each photomontage is created to the right proportion, scale and even use real life textures, materials, colour and finishes.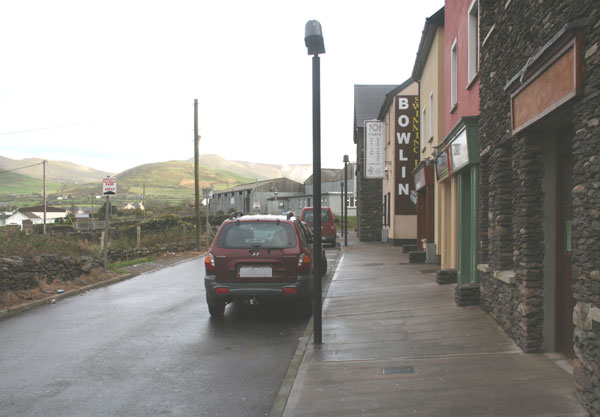
Seeing is believing
Having a 3D model is advantageous when seeking planning permission. It aids the planning authority in deciding to grant planning permission, especially in scenarios where planners are unsure from the floor plans and 2d elevations how the proposed development will integrate into the surroundings. For example, if they felt a proposed house was too big, by providing a photomontage of the completed building within the site most often assures the planning authority that the house will integrate successfully into the location.
This is one example of how photomontage and 3d images worked in securing planning permission for a project.
Option 1
Option 2
Option one is a proposal for a single storey house and option two is for a single storey with attic development house. On examining both options the planning authority felt that the single storey with attic development was appropriate for the site and accordingly granted planning permission. Without this presentation technique the planning authority would have been unclear as to how the proposed development would integrate into it’s setting and would have opted for a more conservative option.

Here is another similar situation where the planning permission application regarding a very sensitive site caused concern for the planning authority. We believe submitting the photomontage of the proposed development successfully addressed the planning authority’s concerns and secured planning permission.
Design Flexibility
Our client in this case wanted to create extra space and make some alterations to his house to suit his changing needs. He was very attached to his current house and had serious concerns that any alterations made to the current house would detract from the look and feel of his house that he loved. He badly needed the space but was reluctant to move ahead with the work in case he regretted the change in time.
We worked through all of his ideas and represented them as montages. This gave him a clear picture of how the various options would look and what the visual impact would be on his existing house. Using the photomontages we tweaked the design until he was completely satisfied with them.
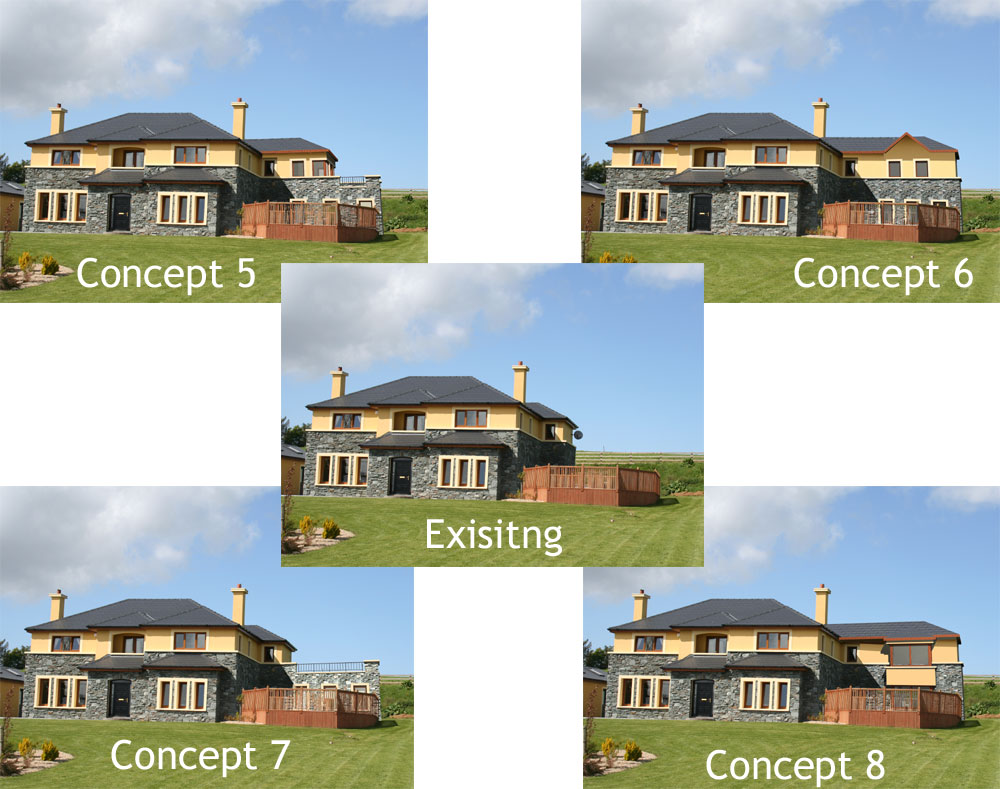 Who we offer this service to?
Who we offer this service to?
We believe that it makes no sense for someone to undertake a big investment, such as building their new dream home or developing a commercial investment building, without fully understanding what they are committing to. In most purchases we make every day, we see what we are buying before we pay for it. We believe that the same should apply to any building or development work.
Very often it is difficult, for people who are not used to looking at architectural drawings every day, to fully conceptualise what is being proposed on regular 2d drawings. It can be hard to visualise what the proposal will look like finished, until it is actually built and by then it is too late to make changes. Here at Declan Noonan & Associates we believe that is senseless and want to make sure that all of our clients fully understand the proposals and know exactly what they are paying for. We use a combination of photomontage and 3d renders to give all our clients a complete understanding of what is being proposed.
We believe this approach also works well with the planning authority. The more information and help you give a planning authority in understanding and conceptualsing your proposal and how it will integrate into the setting, the better the chance your proposal will be accepted. We have seen on numerous occasions how including the photomontage and 3d renders in the application has proved vital in being granted planning permission.
How much does it cost?
It is free. Yes, it is free to our clients. It is just another facet of our comprehensive, expert service that we provide to all our clients. We feel we could not allow our clients to apply for planning permission or sign off on building work without being properly equipped with a clear picture of what the completed work will look like. Being able to see the finished building, before a sod is turned, will help you make the big decisions and reduce the chances of mistakes. It will undoubtedly increase your chance of being granted planning permission.
We also find that it can help with the smaller decisions along the way. For example, it will help you chose which style of windows will best suit the house,. You can see exactly how the house will look with each style in it and make an informed decision.
It is not common proactive for architectural firms to offer the photomontage or 3d rendering as part of their standard pack. We offer this service to anyone regardless of which architect you are working with. If you would like to see the finished product at a reasonable price contact Declan Noonan & Associates for a quote. We pride ourselves on speed of service so a quick turnaround is guaranteed.
Selling your property off plans
Buying off plans can be tricky and very uncertain for the purchaser. We can offer your potential purchaser a 3d generated walk through and photomontage from any view point you like. This extra presentation tool will individualise your property from your competitors. This will allow you to address very easily any concerns your potential buyer may have. It will put you one step ahead of the rest.
