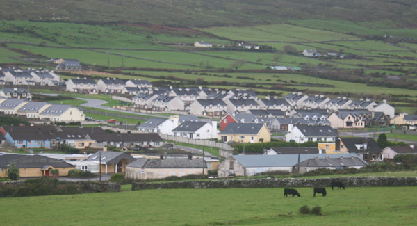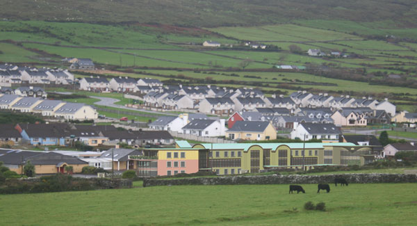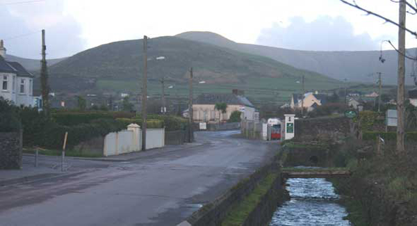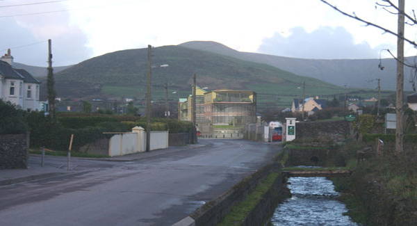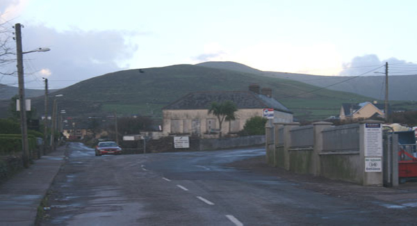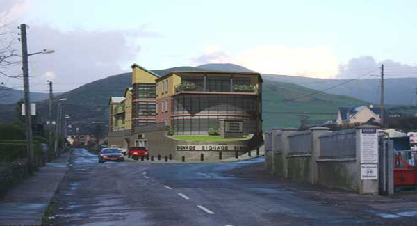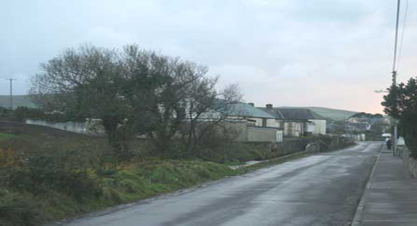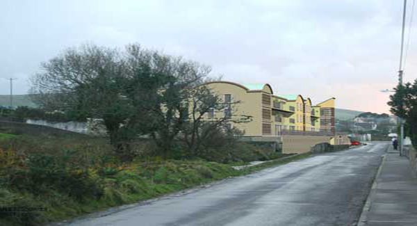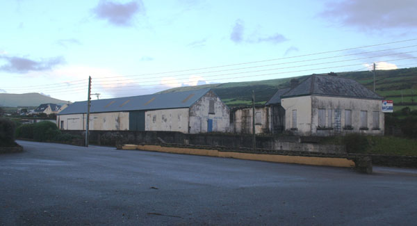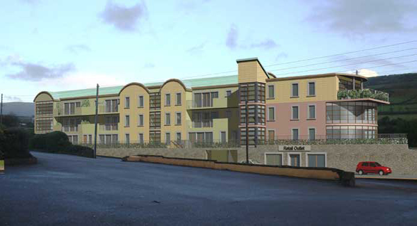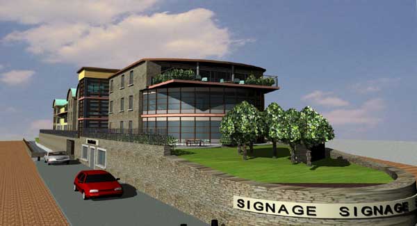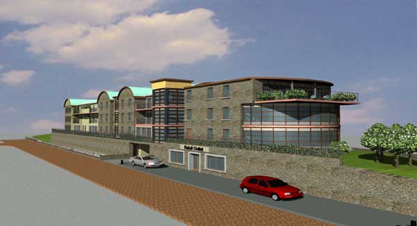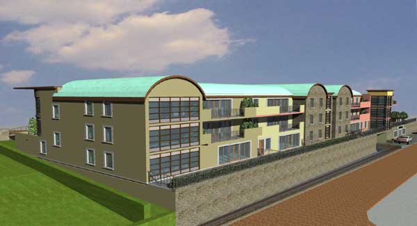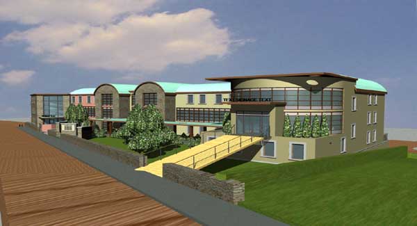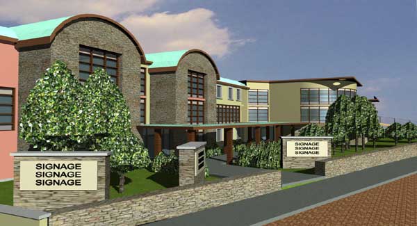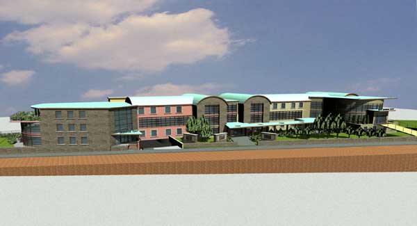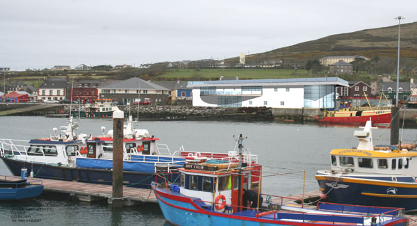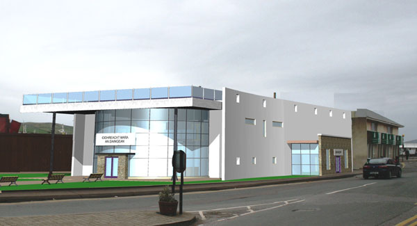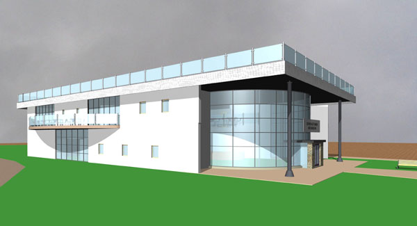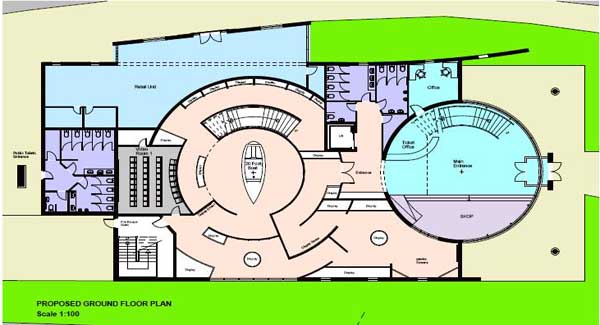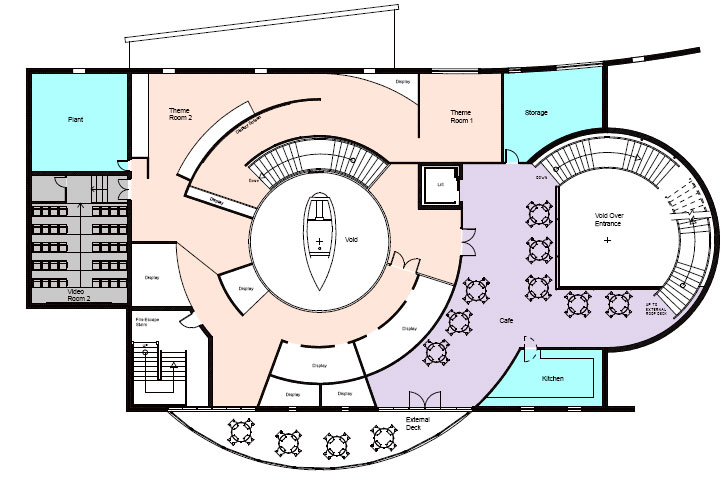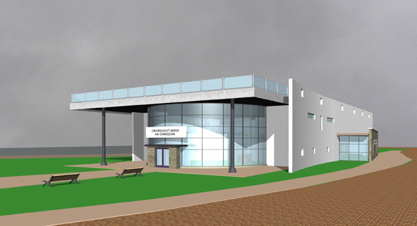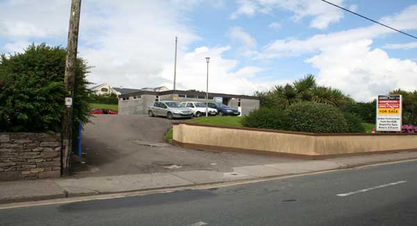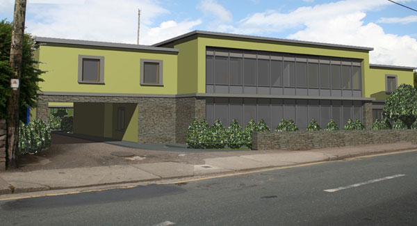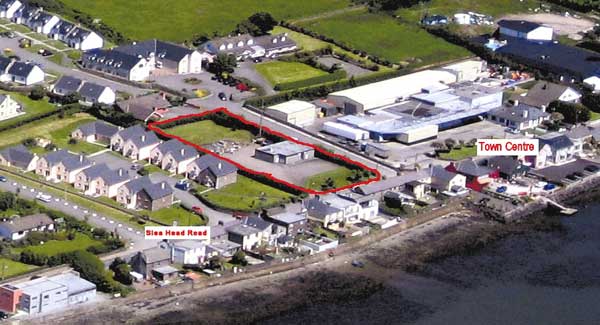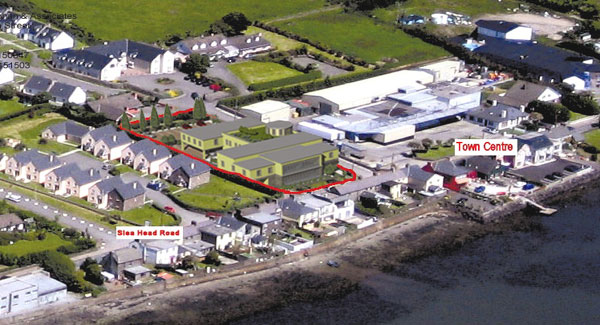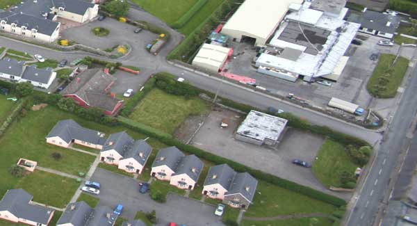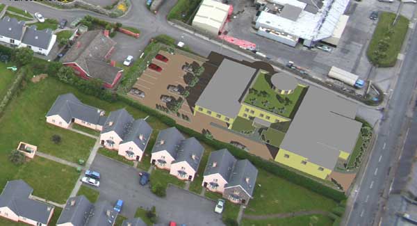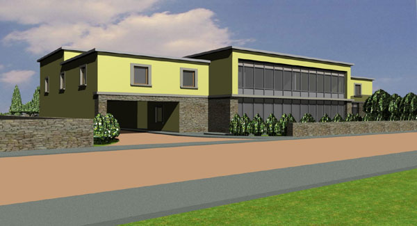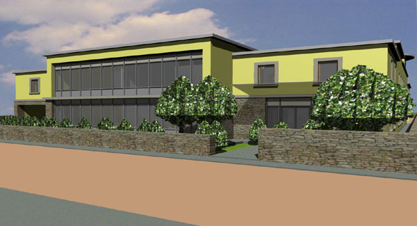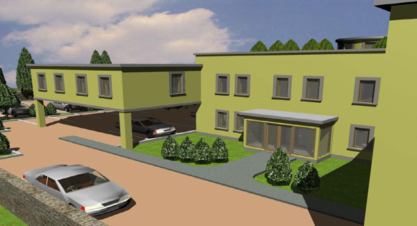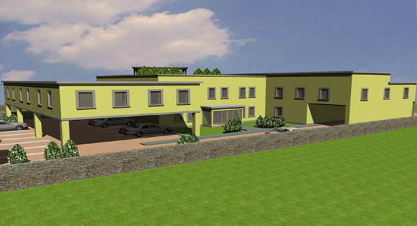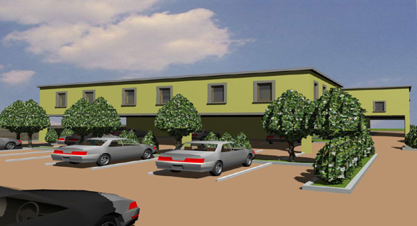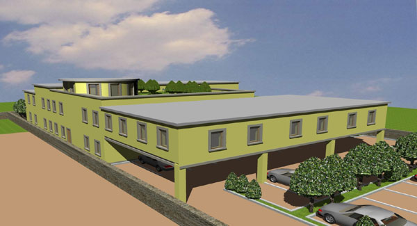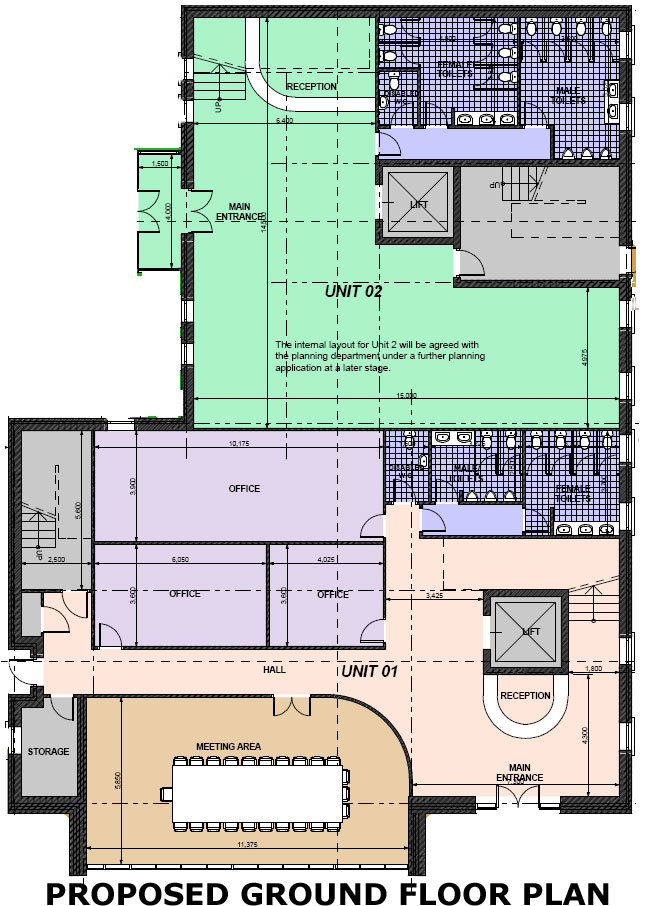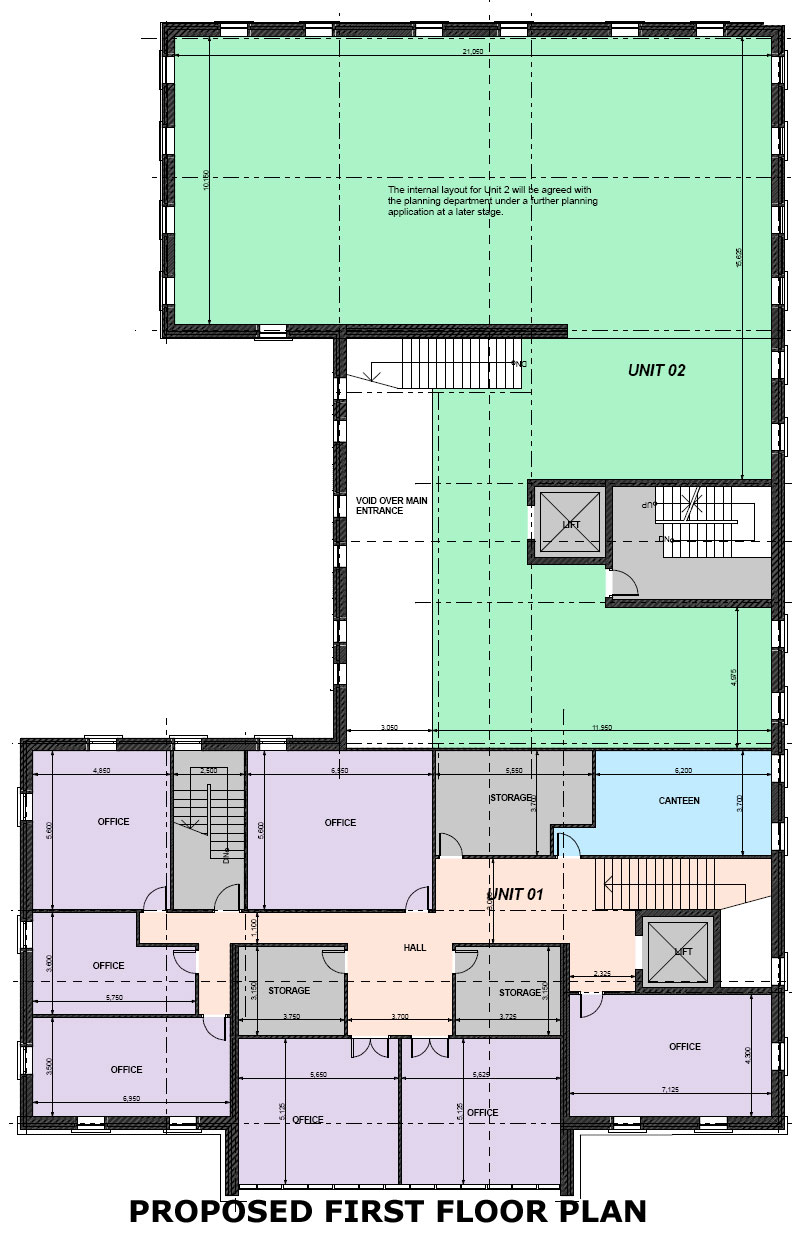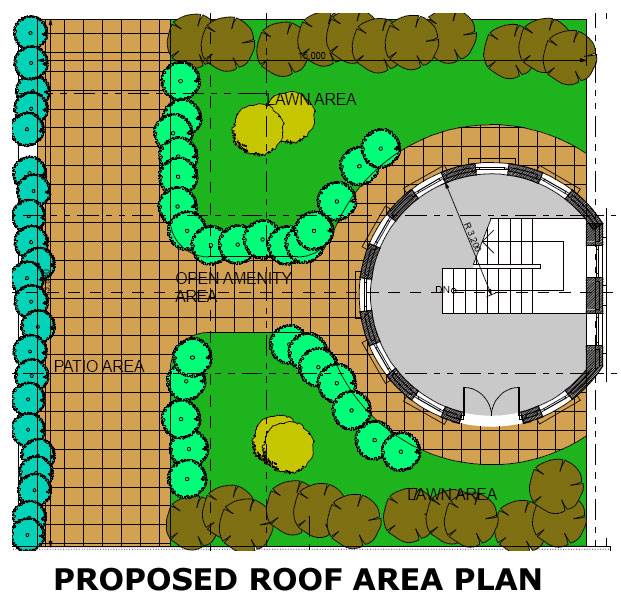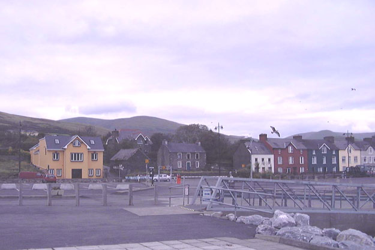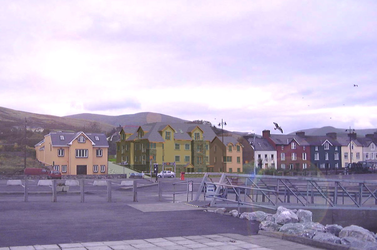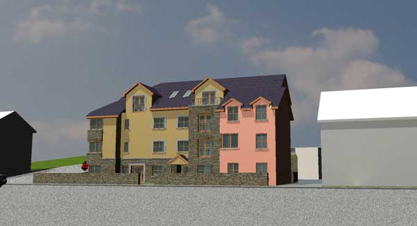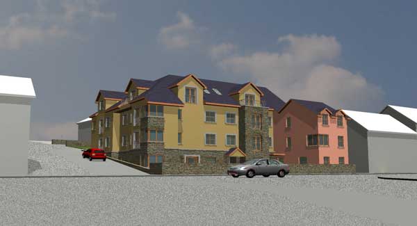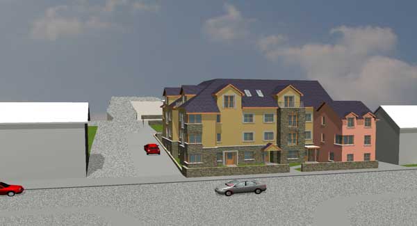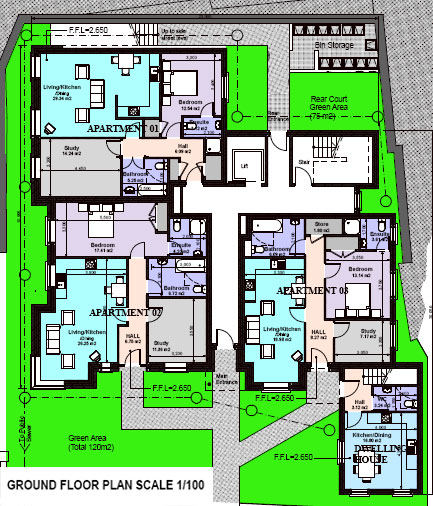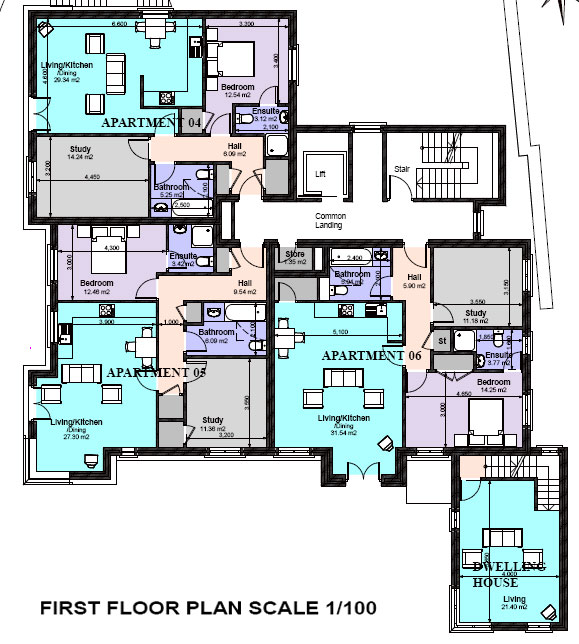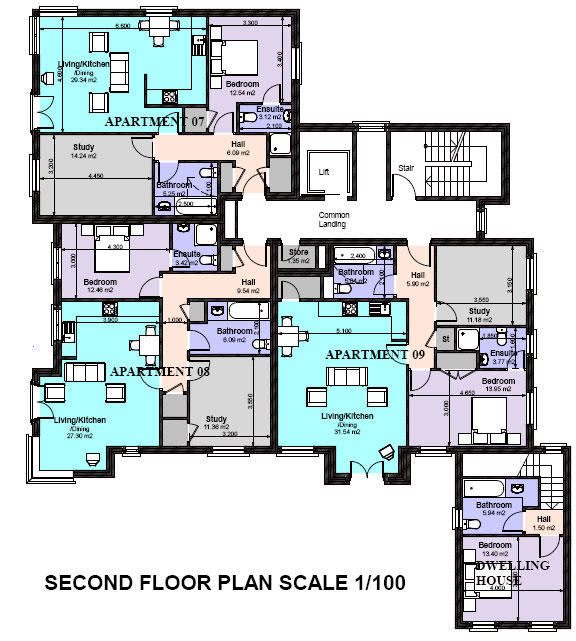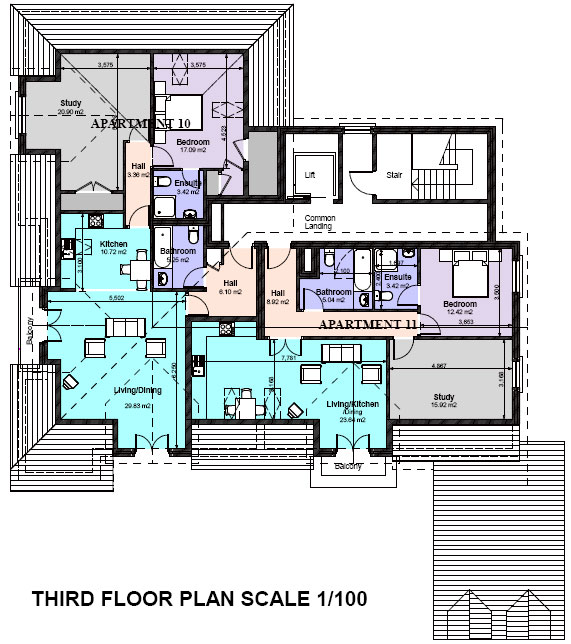Architectural Feasibility Study
An architectural feasibility study considers all of the aspects of your proposed project. Here at Declan Noonan & Associates we mainly conduct the studies for commercial or large-scale developments. Through an architectural feasibility study our clients can test the viability of the project before undertaking any real significant expense. The study attempts to answer the big questions early in the decision making process.
To conduct an architectural feasibility study we meet with the clients and discuss their ideas, their needs and wants. We visit the site to conduct an initial site assessment. Preliminary designs and accompanying photo montages of a proposed development are then created. In an effort to keep costs low the design is not overly detailed but will incorporate the basic principles.
These preliminary designs are used as the basis to explore the feasibility for the project before detailed costly and complex drawings, surveys and accompanying reports are undertake. The preliminary design undertaken as part of a feasibility study will have to be revisited if after the study the project is economically viable and has received tentative approval from the planning authority.
All of the relevant stakeholders can then be approached with the preliminary designs. The planning authority can provide feedback as to the potential likelihood of the project receiving planning permission. Estimated development costings can be put together based on the preliminary designs.
The design can be used to test the market demand for the proposed development. It can be very useful for potential purchasers to get an accurate realisation as to what can be achieved out of a potential site. Furthermore, it can reassure investors that the site or proposed development has significant potential and revenue return.
Undertaking an architectural feasibility study will also allow the development vision to be tested, scrutinized and focus direction for the development. Each and every factor directly or indirectly associated to the project can be examined through the study.
Perhaps most importantly, the feasibility study can sometimes a much needed and cost-effective reality check for investors by answering the questions relating to the proposed project that require accurate answers, in order to avoid the dangerous pitfalls and money being wasted on projects that are not viable.
An architectural feasibility study has many different facets to the study. Usually the study has very different approaches depending on the type of development objectives. Typically the study starts with a detailed evaluation on the suitability of the site for the development in question. Concept designs are then created for the site in line with the aesthetic quality desired. A budget is generated based on quantifiable construction costs. Finally documents of analysis are generated asking and answering the big questions. If the project passes the architectural feasibility study it proves the project is viable on a range of fronts.
Here at Declan Noonan & Associates we have vast experience in the preparation of architectural feasibility studies for all sizes of projects. We develop preliminary design proposals and use the preliminary design as the basis to ask the big questions and assess how accurate the specific answers are. We have the knowledge and experience to guide you through the big questions to properly evaluate and scrutinize the validity of the proposals.
Architectural Feasibility Studies examples:
Creamery site, Dingle
The project appraisal involved the evaluation of an existing site for a mixed use development located on a restrictive brown field site. Concept designs were generated and accurate costings derived. The conclusion of the detailed feasibility study was the project objectives were not best suited to the site and an alternative location for the development was sought.
Dingle Boat Yard Development
The Department of Agriculture, Food and the Marine wished to explore the viability of developing the old boat yard site into a fishing museum. The proposal involved a large, modern development that incorporated space for retail, which would to improve the viability of the museum, a public amenity space and public toilets into the development. Included also in the proposal was an area for historical education. For example, they wished to include video education areas.
Preliminary designs were developed and costed. Tourist projections were evaluated and projected commercial income proved the actual capital costs were very affordable. The results of the architectural feasibility study were very positive. The project failed to materialise due to issues relating to securing proper title to the development site.
Old ESB Site, Dingle
A feasibility study was undertaken by Declan Noonan & Associates on the old ESB site at The Wood, Dingle. The proposed development was based on securing an anchor tenant for an office development. The tenant was secured, development costs analysed and funding secured. The architectural feasibility study set a property acquisition budget that at the time was unachievable. As a result the analysis proved negative. There were also right of way issues encountered during the architectural feasibility study that, combined with the actual site costs, proved a negative recommendation from the study.
Apartment Development, Waterside, Dingle
A feasibility study was undertaken by Declan Noonan & Associates for a proposed apartment development at Waterside, The Wood, Dingle.
In each of these cases had the project proceeded without the architectural feasibility study, the developers would been exposed to many risks. For example penalties from planning enforcement, severe financial loss, court action from someone contesting land ownership or rights of way. These problems would have occurred after money had been spent on expensive surveys, or even after work on site had begun. Contact Declan Noonan & Associates to avoid these risks with your proposed development.
Some of the questions an architectural feasibility study can answer:
1) What is the likelihood of planning permission being granted?
2) What are the construction costs associated to the development?
3) What are the likely operations costs of the facility?
4) What are the likely profit projections for he facility when fully operational?
5) What are the alternative usages of the facility and which use is the best match for the site and present project participants?
6) What are the non negotiable issues affecting the project viability?
7) What is the level of risk involved in the investment?
8) What is the expected time frame associated to the completion of the project? When is it likely the facility will be fully operational and when is it likely to generate a profit?
9) Do you have the organizational capacity to take on a project of this sale and have you access to the key people to drive the project?
10) An architectural feasibility study often plays a valuable role in securing necessary funding from banking institutions or availing of any grant aid available.
Cost of an architectural feasibility study
The cost of an architectural feasibility study completely depends on the level of scrutiny you want your proposed project to come under. Every project is unique and as such every project will have its’ own set of considerations. In turn the level of evaluation needed will have a cost implication.
We appreciate the study needs to be cost appropriate and we can tailor the study to your cost requirements. We feel the cost of an architectural feasibility study is totally insignificant when compared to the costly mistakes that could be made if you proceed and make big decisions without being properly informed.
Design drawings and montages are conceptual and relatively inexpensive to generate and can prove very beneficial. As a basic first step we absolutely recommend the conceptual drawings as a starting point. They will provide you with a very valuable tool to answer many questions relatively inexpensively.
Key elements to a complete architectural feasibility study
1) Cost efficient to produce while addressing all the significant issues
2) Objectivity in proposing and answering questions
3) Define and test project objectives
4) Financials of the project are validated – capital costs and funding options
5) Organisational capabilities
6) Market demand for the development
7) Focus on a mission statement for the development and set achievable targets
8) Evaluate the risk invovled for all stakeholders
9) Evaluate all possible alternative options to ensure the selected option is best match for the development objectives
10) Conclusions – devise a meaningful action plan for moving forward, or abandonment of project
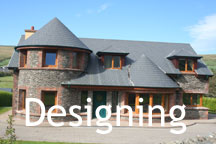 |
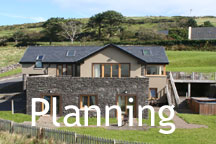 |
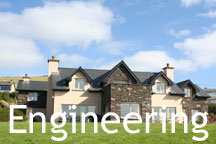 |
